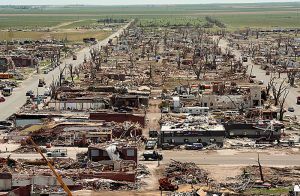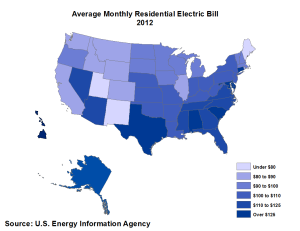The green-building industry has evolved quickly over the past decade, and it doesn’t show any signs of slowing down. So where is green building headed in 2014? According to Jerry Yudelson—who this week published his annual list of 10 green megatrends to look for in the coming year—the biggest trend to anticipate is continued growth of high-performance building in markets ranging from residential building to commercial, government, nonprofit, and educational facilities. “Green building is the tsunami of the future that will inundate the entire real estate industry,” Yudelson says.
Here’s his full list of trends positioned to define the green-building industry over the next year:
1. Green building in North America will continue strong growth in 2014.
2. More focus will be given to energy efficiency in buildings of all kinds, which will result in a larger role for building automation systems that improve efficiency using cloud-based systems.
3. Zero-net-energy buildings will continue to grow in popularity. “We know that green building has hit the mainstream,” Yudelson says. “To distinguish themselves, many building owners and developers are taking the logical next step: getting to zero net energy on an annual basis. Why? The most widespread reason is that more people than ever believe it’s the right thing to do.”
4. LEED will attract more competitors than ever before, Yudelson says. “It’s likely that LEED’s cost and complexity will open up the market to other competitors,” he says, pointing out that the Obama Administration has already put the Green Globes rating system on par with LEED for federal projects.
5. The green building industry’s focus will continue to shift from new building projects to greening existing buildings.
6. More and more, green building projects will be designed and managed by cloud-based technologies. In fact, Yudelson has christened 2014 “The Year of the Cloud.”
7. Performance disclosure for green buildings will continue to grow in importance, he says, noting that 30 major cities enacted disclosure requirements in 2013.
8. Product disclosure declarations and “red lists” of chemicals of concern “will become increasingly contentious,” Yudelson warns.
9. Solar power will continue to expand, fueled in part by continued growth of third-party financing offerings.
10. “Awareness of the coming crisis in fresh water supply, both globally and in the U.S., will increase, as global climate change affects rainfall and water supply systems worldwide,” Yudelson says.

